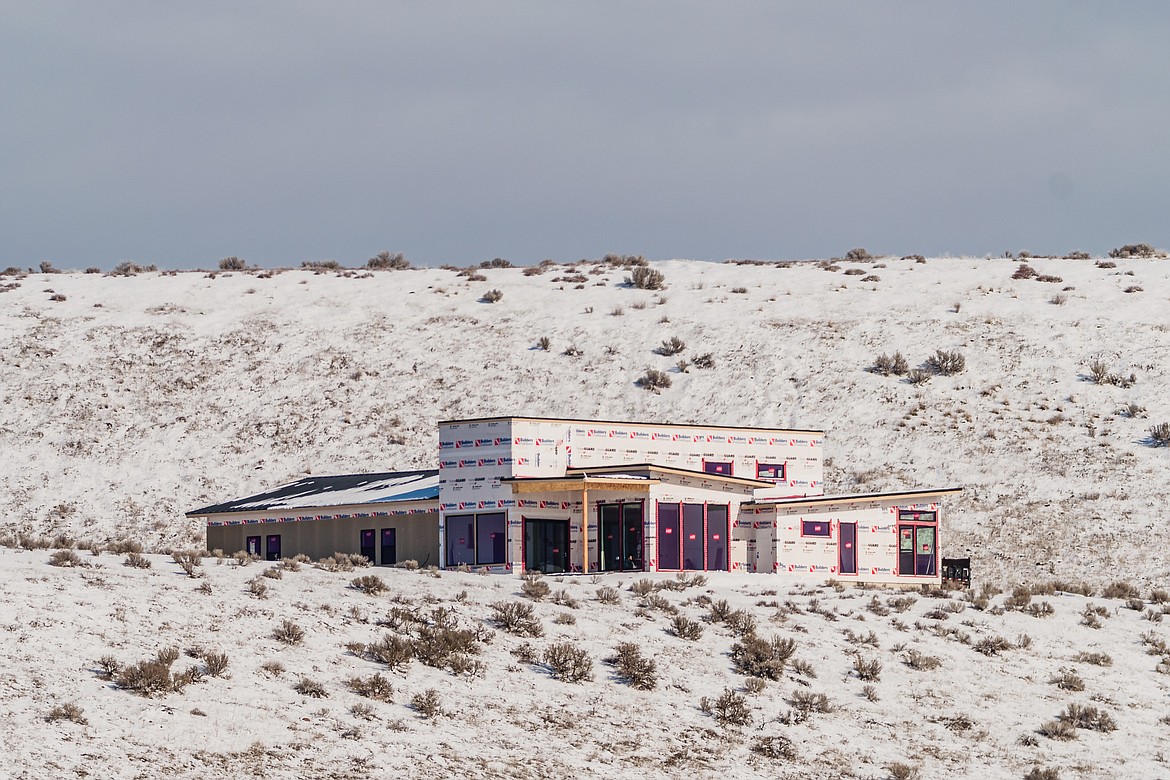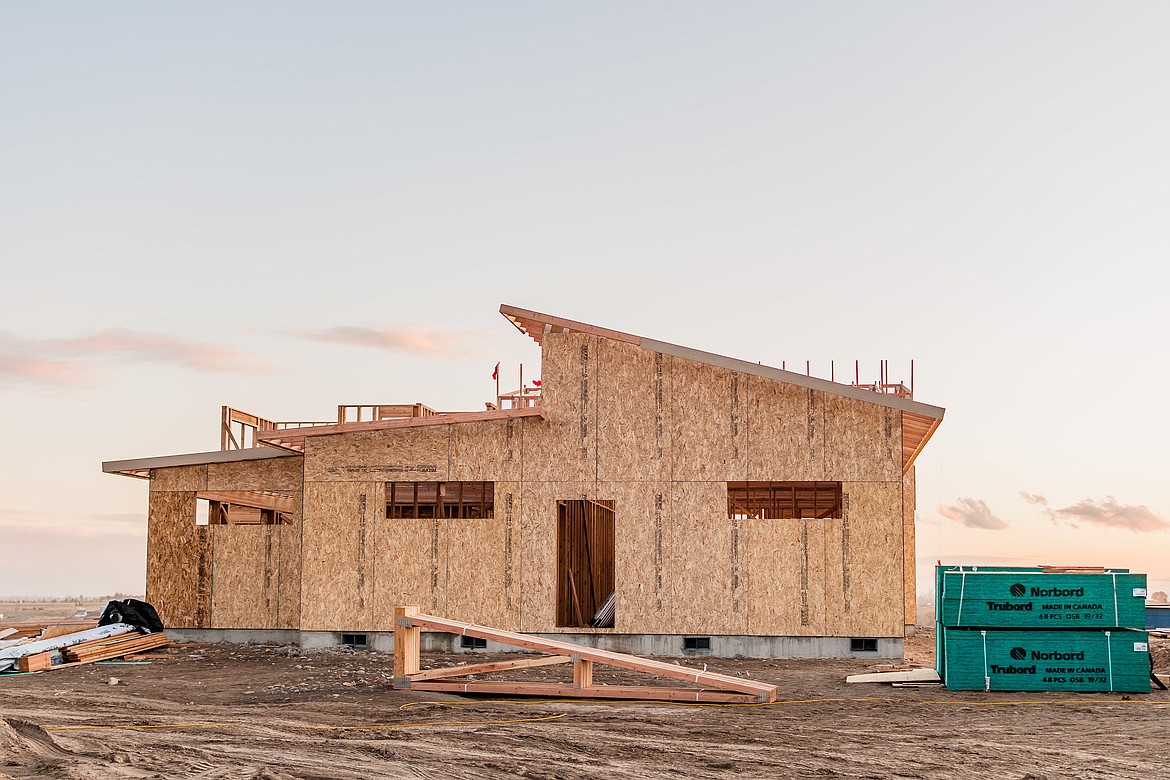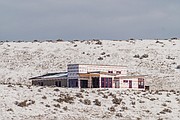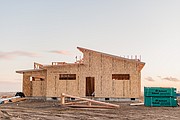Architect, family build Moses Lake custom home
MOSES LAKE — Kyrissa Morigeau said it’s pretty simple, really.
“We’re just moving across the street,” she said.
OK, maybe not as simple as that. Morigeau and her husband Justin bought the undeveloped property across the street and are building a custom house.
The Morigeaus and their four children have lived in Moses Lake about three years, so they took some time to get settled. But they didn’t intend to stay where they were.
“We have two girls that are big into horses, so we wanted land so that we could have horses eventually,” Kyrissa said. “We thought it would be fun to build, but if we found the right piece of land with what we needed and a house on it, we would’ve done that.”
But then the piece of property across the street — McConihe Road Northeast to be exact — came up for sale.
“We stared at it for a few months,” Justin Morigeau said. “And I just happened to walk across the street.”
While there’s a nice flat spot just off the road, there’s also a pretty steep hill, and Justin said he wasn’t sure about the property as a result. That was until he climbed the hill and took in the view. He called Kyrissa and told her that he thought the property was the spot, he said.
The timing was pretty good, he said.
“After we bought this property this whole area (on McConihe Road) just took off,” he said.
And luckily Kyrissa knew a good architect. She has a degree in architecture from Washington State University.
She had some goals in mind throughout the design process. The house had to be big enough to accommodate the family needs now, so each child gets his or her own room.
Kyrissa said friends have asked her why she designed the house with five bedrooms, when the kids will move out eventually. But she wants the kids to have plenty of room when they come to visit with their families in the future.
“Definitely from a design side, I designed it to capture the view,” she said. The property looks out over Moses Lake.
While it’s mostly one story, their seven-year-old son told her he missed the stairs in their old house in the Puget Sound. So there’s a second-story bonus room, a hangout space for the kids, that overlooks the main floor.
Her preference is modern design, she said, and the house reflects that.
“I like clean lines,” Kyrissa said.
But she wanted the house to reflect its country setting as well. So the kids’ rooms all have barn doors, and it has board and batten exterior siding.
The color scheme, in and out, reflects her modern aesthetic. She chose black and light gray.
“The interior is very functional,” Justin said.
The houses they’ve lived in in the past had the space split up with dedicated living and dining rooms, Kyrissa said. That’s not their style.
“For our family those spaces never get used,” she said. “For us, it just seemed like a wasted space.”
“We’re always congregating in the kitchen,’ Justin said.
So the kitchen in the new house is open to the living and dining space. The house, 3,180 square feet in the living space, has five bedrooms and two and half baths.
The site presented some challenges. The lot is wide down by McConihe Road, but it narrows as it goes up the hill.
“It looks like a mirror of Idaho,” Justin said.
The house couldn’t sit just anywhere on the lot — it had to meet requirements for defensible space and fire truck access. The combination of the mitigation requirements and the size of the lot meant there was a limited amount of space available for the actual house.
And homeowners have to take the time to figure all that out before they start building, Justin said.
“You really need to spend the time upfront on the planning, and coordination and communication with local authorities, the building officials,” he said.
He knows of people who didn’t do that, and ran into delays as a result — or they can’t build at all.
The coronavirus pandemic slowed down the construction schedule, but the house is almost finished. The drywall is up, and painters are working inside this week. The family is hoping to move in by June, Kyrissa said.
Cheryl Schweizer can be reached via email at cschweizer@columbiabasinherald.com.







