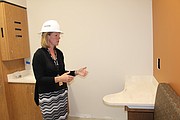Othello clinic construction in home stretch
OTHELLO — Construction crews are installing cabinets in some sections, painting and plastering the walls in others; in some sections the carpet has been installed. Columbia Basin Health Associates officials said the goal is to complete construction on the new Othello clinic by mid-October.
The new clinic, one and a half stories and about 78,000 square feet, will bring all the clinic services together in one place. It’s the first project of four that are planned for the property, located at the intersection of 14th Street and SR 28.
Construction on the second phase, temporary accommodations for medical providers, will begin in spring 2018, said Dulcye Field, CBHA chief operating officer. The third project will be a wellness center, but there’s no timeline for it yet. “It’s a vision,” Field said. It’s something CBHA administrators want to add, “but we have our hands full right now.”
The new clinic will replace the existing 37,000-square-foot CBHA facility on Othello’s main street. It also will replace the separate, 16,000-square-foot facility on 14th Avenue, and about 3,000 square feet of rented space across the street from the downtown clinic.
The medical and vision clinics are on the ground floor of the new clinic, along with the pharmacy, family services like WIC and family planning, the lab and radiology departments. There’s also a staff room where employees can change and store their belongings, and a coffee bar-deli at one end of the first floor.
The second floor houses the dental clinic, the administrative and billing officers and a staff lounge. (There’s an elevator for people who have trouble making it up the stairs.) The second floor offices open onto a balcony that looks out over the first floor hallway.
There’s plenty of room on both floors. “It will be much more user-friendly to the patients and the staff,” said Kelly Carlson, CBHA director of administrative services and corporate compliance.
The built-in furniture is being installed in the medical clinic and cabinet installation is underway in the dental clinic. The walls are being plastered and painted in the vision clinic.
Medical providers and clinic staff got a chance to look at and play around with a scale model of the proposed design and make suggestions for improving the layout, Field said. A lot of thought went into designing the spaces, she said, citing the medical exam rooms as an example.
Medical providers wanted to be able to talk to patients at eye level, she said, so each exam room has a spot where doctors can do that. Some equipment will be new, the radiology department being an example, but most will be moved over from the existing clinic, Field said.
“We’re not sure yet” what’s going to happen to the existing buildings, Field said. Health Association board members and administrators don’t want them to sit empty, she said, so there have been discussions about the kind of services that could be offered.
Cheryl Schweizer can be reached via email at education@columbiabasinherald.com.





